- Home
- Acoustic Materials
- Project
- Information
- Service
- About Master Acoustic
- Contact Us
-
Sliding door movable sound proof partition wall for meeting room
Master acoustic operable partitions are used to divide meeting rooms, conference rooms, restaurants, banquet halls, etc. They provide convenient and effective space management solutions. The panels move on a ceiling track with no requirement of floor guides or rails and have been extensively applied to hotels and other industries.
INQUIRYMovable soundproof partitions, often referred to as acoustic movable walls or operable walls, are architectural solutions designed to create flexible and customizable spaces while also providing sound insulation.
These partitions are commonly used in various settings, such as conference rooms, ballrooms, hotels, offices, schools, and event venues, where the need for space versatility and acoustic separation is crucial.
Master Acoustic offers products and services with the end user in mind. We build features that provide benefits to the owner over the life of the partition. Features such as protective edge trim will keep your movable partitions looking good for many years to come.
The movable partitions consist of a series of interlocking flat panels and the fast-set retractable top and bottom seals provide the easiest in-field operation, a simple half-turn of the waist-high removable handle extends or retracts the sound seals.
The quick-set retractable seals save the owner a great deal of time during setup and take down Time means money, especially for clients that rent their facilities for meetings and other functions.
Master Acoustic provides panel finishes such as melamine, fabric, leather, wood veneer, high-pressure laminate, or other custom surfaces, panels also be supplied unfinished(raw MDF or plywood) for field decoration to compliment the building environment.
Movable partitions come in various sizes, configurations, and finishes to match the aesthetics and functionality of the space. You can choose from a wide range of materials, including glass, wood, fabric, and metal, to achieve the desired look.
Movable partitions allow you to divide a large area into smaller sections or open up space as needed. This flexibility is particularly useful for venues that host different types of events or require adaptable meeting spaces.
Movable partitions typically move along an overhead track system or a floor-based track system. The choice of track system can affect the ease of operation and the overall aesthetics of the space. When not in use, these partitions can be folded to maximize space efficiency.
The cost of movable soundproof partitions can vary widely depending on factors such as size, materials, customization options, and soundproofing capabilities. Before selecting a movable soundproof partition system, it's advisable to consult with Master Acoustic, we can help assess your specific needs and recommend the most suitable solution for your space.
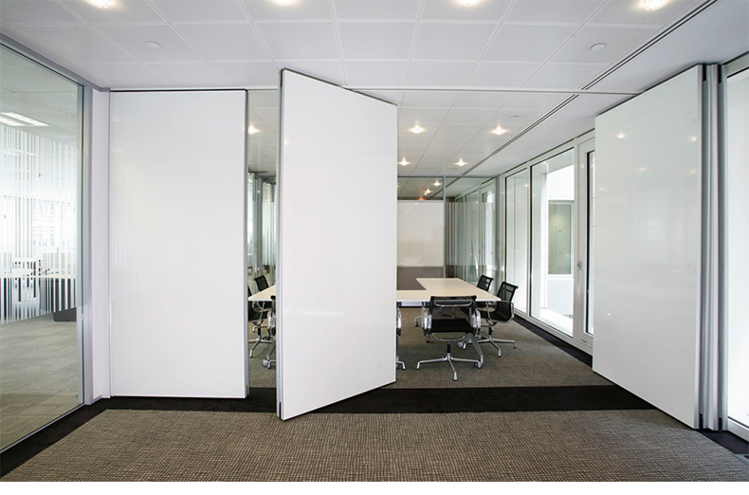
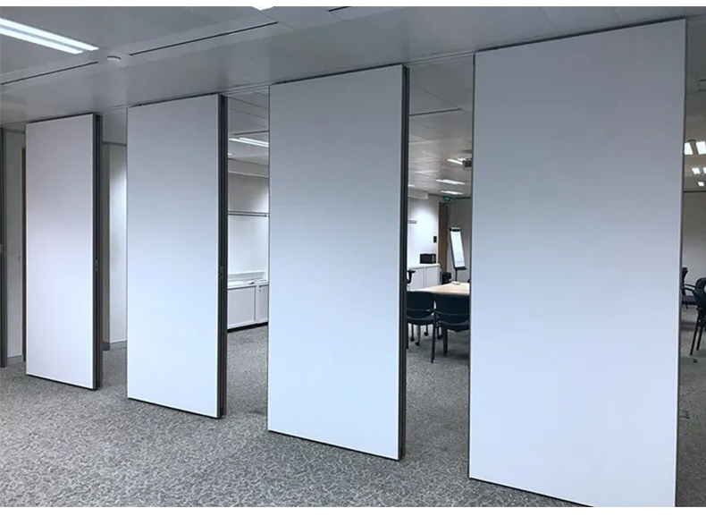
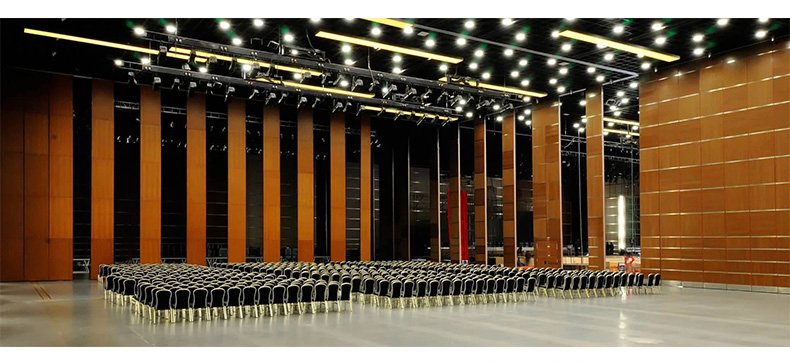
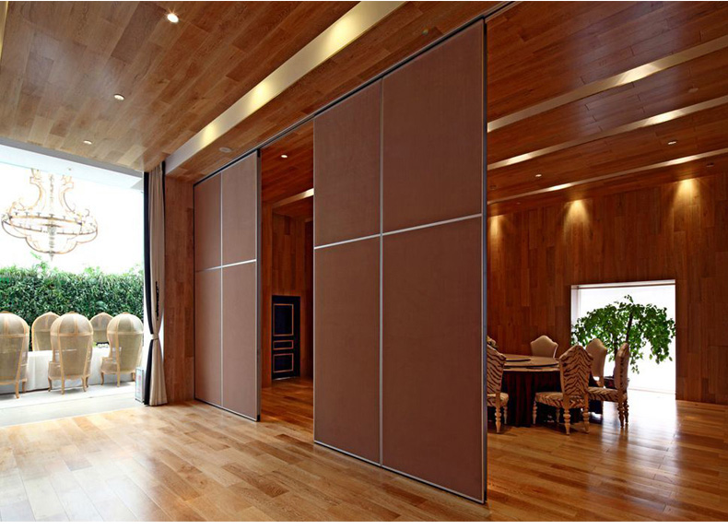
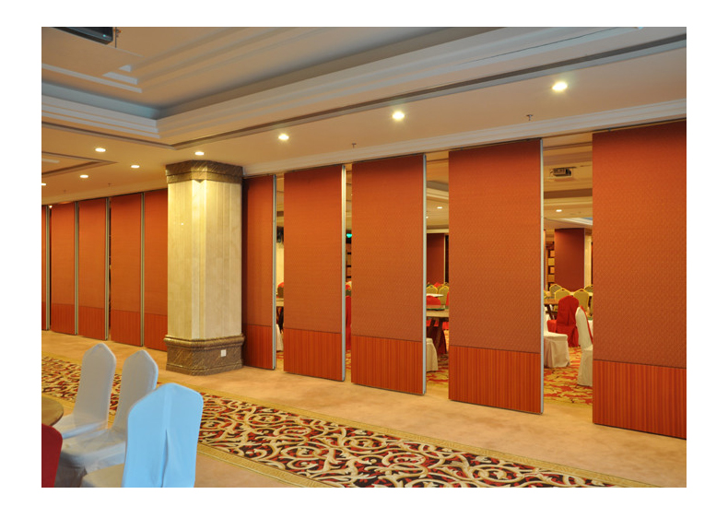
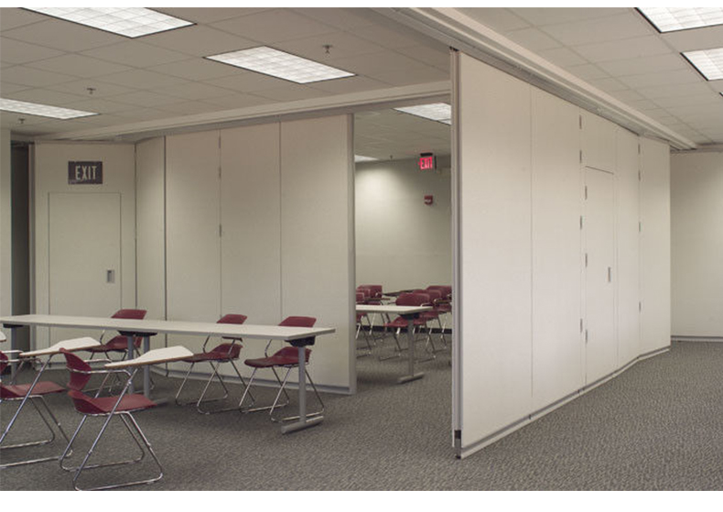
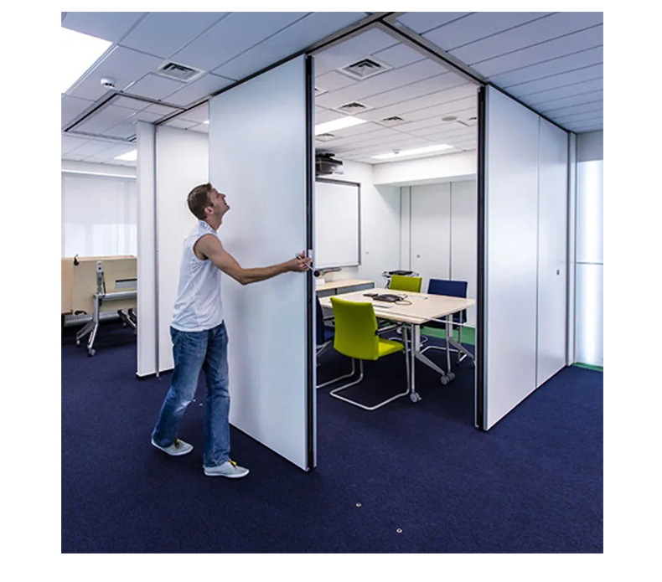
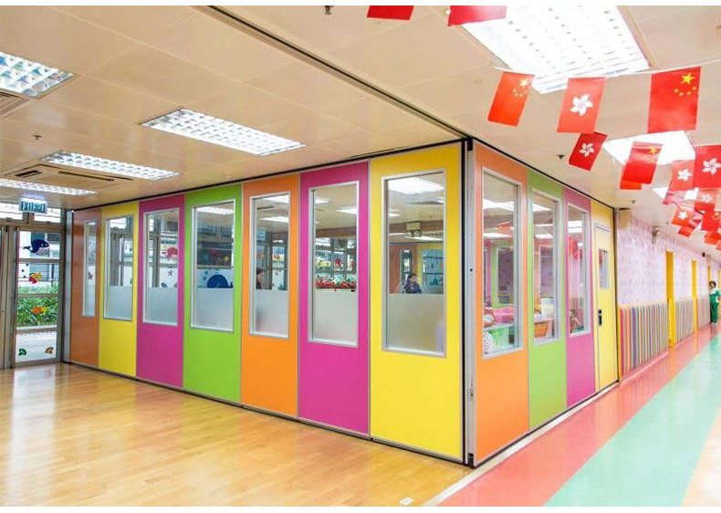
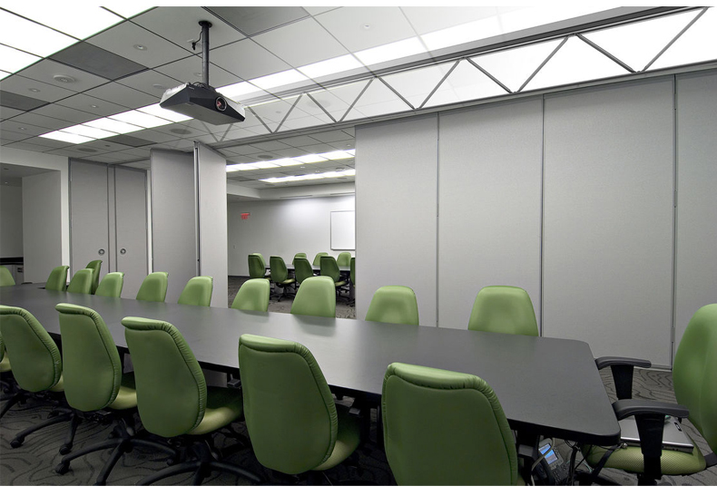
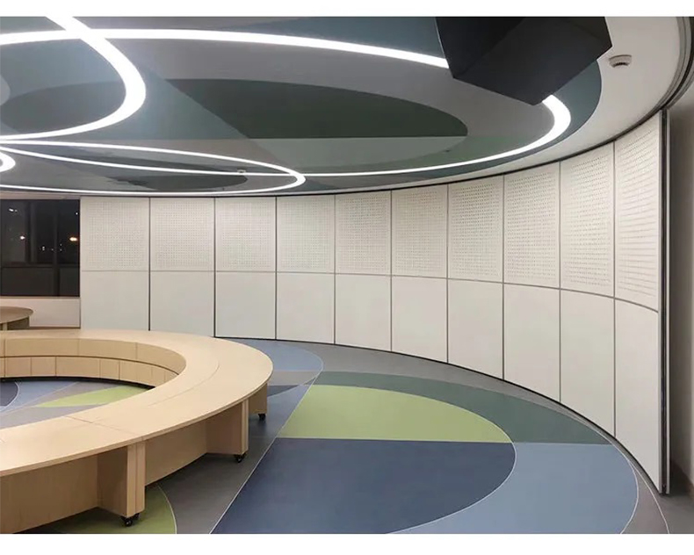
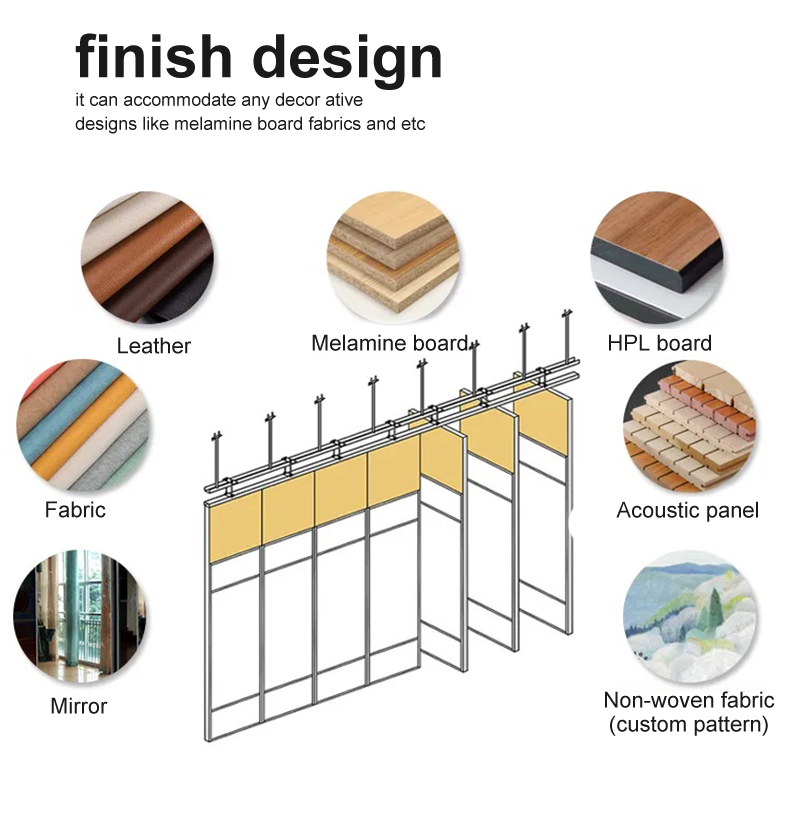
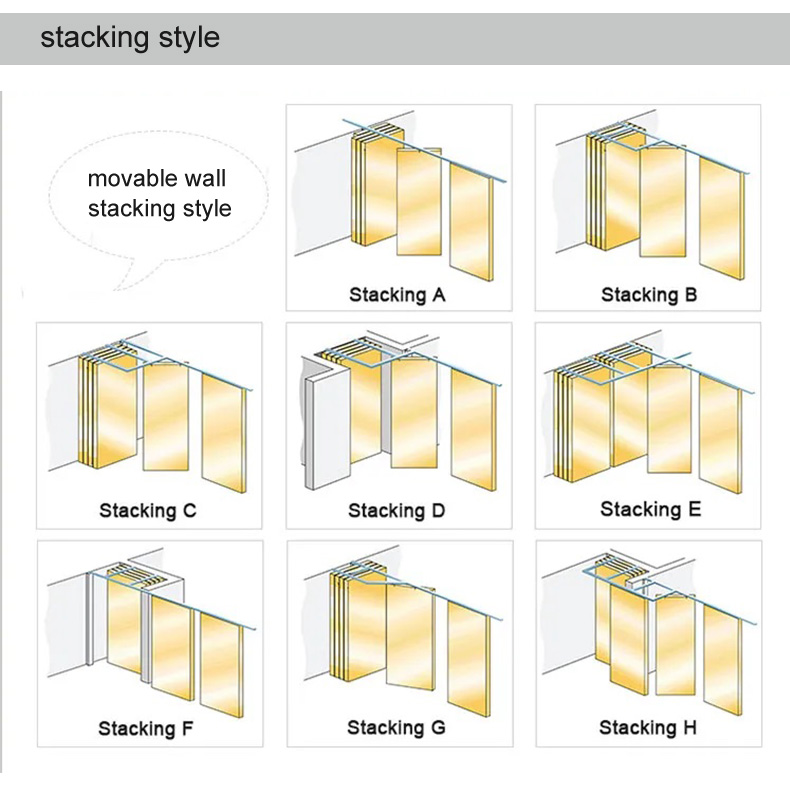
Product parameters
Name: Ceiling space absorber
Finishes: fiberglass cloth, acoustic cloth
Structure: Acoustic cloth→Aluminum alloy frame→Glass fiber cotton board
Style: full-covered cloth, half-covered cloth, external frame
Color: hundreds of colors
Width: 600mm, 1200mm
Length: 1200mm, 2400mm
Thickness: 50mm, 100mm
Size: Allowable tolerance, width±2mm, length±2mm, height±0.5mm
A. Acoustic performance
The panel space sound absorber is a suspended sound-absorbing structure. It is not a sound-absorbing structure combined with rigid walls such as walls, but a self-made sound-absorbing system, used in large spaces to reduce indoor noise or improve indoor sound quality conditions, and is suitable for hanging on ceilings to increase space utilization.
B.The number of suspensions
The number of suspended sound absorbers in the space should be calculated and determined according to the sound absorption characteristics of the sound absorbers and the increased sound absorption required to reduce indoor noise (or control the reverberation time). When the plate-shaped space sound absorber is used in the design, if the total area of the sound absorber is equivalent to 30-40% of the roof area of the building, the sound absorption efficiency of the plate-shaped space sound absorber can reach the best value.
C. Application space
Applicable places: gymnasiums, basketball courts, school auditoriums, meeting rooms, lecture halls, museums, indoor entertainment venues and other spaces that need noise reduction.
D.Installation method
Space sound absorbers are mostly hung on the top of the building space, and most of them are hung off the top. The plate-shaped space sound absorber can be suspended horizontally or vertically, and can also be suspended horizontally and vertically. In the case of the same total area, the noise reduction effect is basically the same.
1. Are you a trading company or a factory?
Our company was established in Guangzhou city, with the factory in Foshan. We are a manufacturer engaged in acoustic products for more than 10 years. Welcome to visit our factory.
2. How can you guarantee the quality?
We are strict on every step of production to ensure the best quality. We provide full-scale quality management system and passed ISO9001 quality assurance system.
3. Can you offer sample?
Yes, we can offer standard samples for free, and customization is available.
4. Do you accept customization?
Yes, we can support our clients with OEM, so that it can be easier to open the local market and build a long-term partnership between us.
5. How long is the lead time?
Normally 10-25 days upon receiving the deposit, base on the quantity 1,500 SQM
6. Can you assist for installation?
Yes, we can arrange to assist in installation if needed.
7. Do you have CE certificate?
Yes, we have. We have shipped many goods to European countries.
8. What are the factors of influencing the NRC?
Perforation rate, gap between the wall and panel, the density and thickness of the glass wool, etc. All these factors will effect NRC.
9. How about the capacity of your factory?
We can produce 500,000 sqm acoustic materials per year.
10. How to pay?
You can pay by western union or T/T. Cash will be ok if we do business face to face .
More questions or details about our products or company, please feel free to contact us.